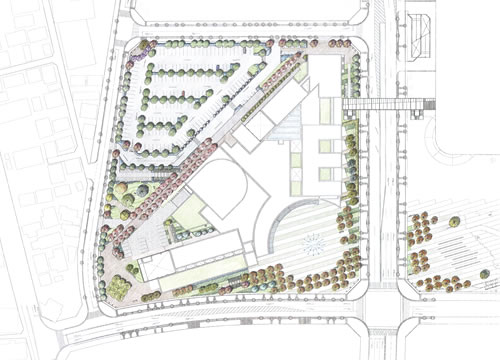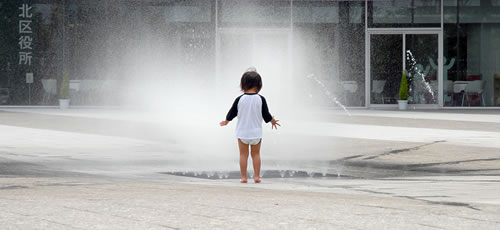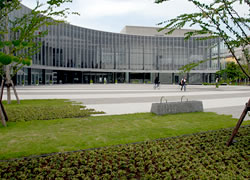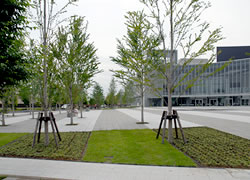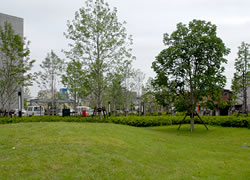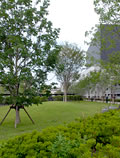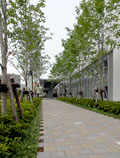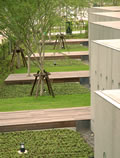
2005 - 2008
プラザノース
(基本設計・実施設計・監理)
建築 :日本設計
照明 :伊藤達男
所在地 :埼玉県さいたま市北区
敷地面積:約2.6ha
Plaza North
Schematic & Final Design,
Design Development & Site Supervision
Client : Plaza North Special Purpose Company
Architecture : Nihon Sekkei
Lighting : Tatsuo Ito
Location : Saitama-city, Saitama Pref.
Site area : about 2.6 ha

プラザノースは、しましま公園に隣接した2.6ha の複合施設で、生涯学習、芸術活動、劇場、図書館や市民交流施設に北区役所を併設している。
建築・ランドスケープが一体となり、計画から運営までを含めたPFI事業の計画コンペが行われ優勝した。その実施プロジェクトである。
計画地は富士重工大宮工場跡地31.7haの再開発の最後の敷地であり、文化活動の拠点として、市民に親しまれる快適性の高いデザイン性が希求された。
土地の記憶と場所性をデザインの基軸とした、しましま公園のデザインを踏襲し、建築とランドスケープとの融合を計った。

Plaza North, adjacent to Kitamachi Shima Shima Park, is a complex with facilities to support lifelong learning and art activities for the enhancement of citizens.The complex includes a library, a hall, citizen’s intercommunication facilities, an art gallery and Kita-ku local office.
Plaza North project was accomplished by PFI. At the competition, we made a proposal that includes construction, maintenance, and management, in collaboration with architects and landscape architects. We won the first prize, and the project was realized.
