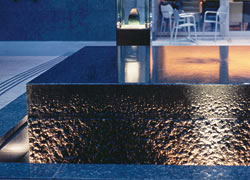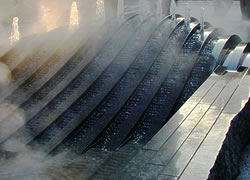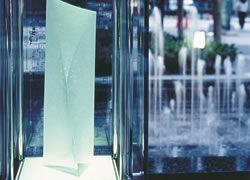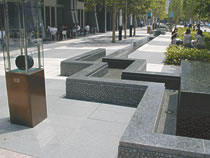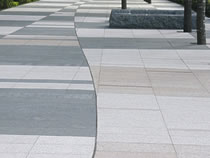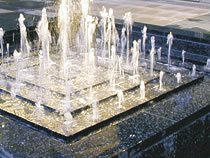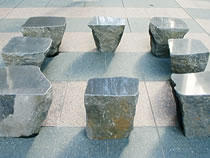
1997 - 2002
芝三丁目東地区再開発事業ガイドライン及び
ランドスケープ(基本設計・実施設計・監理)
2002年度 グッドデザイン賞 受賞 /
(財)日本産業デザイン振興会
建築 :日本設計
照明 :伊藤達男
カラー:吉田慎吾
所在地:東京都港区芝三丁目
Shiba-3-chome East Area Redevelopment
Design Guideline,
Final Design, Design Development & Site Supervision
Good Design Award 2002 (JIDPO)
Architecture : Nion Sekkei, Inc.
Lighting : Tatsuo Ito
Color : Shingo Yoshida
Location: Shiba 3-chome, Minato-ku, Tokyo

住宅、商業、オフィス、公共施設(福祉会館)、広場等の多様な要素で構成される各街区の全体的なバランスを図りつつ、芝三丁目の新しいアイデンティティを構築することが大きな課題であった。そのために計画に関わる複数の施主、設計者、施工者を交えたワークショップ形式により、デザインガイドラインがまとめられた。
全体街区を強く意識したデザイン的方向付けの一つの柱として、歴史を含めた時間的な重積を意識し、奥行きと味わいのある街が指 向された。この地にかつて位置し、歴史の舞台ともなった「薩摩屋敷」という「土地の記憶」を再興することでこの地域のユニークなアイデンティティの要因とした。また、全体街区の中心的な賑わいを、「芝さつまの道」と名付けられた幅25m、長さ150mに及ぶ各街区を縦断的に繋ぐ空間で実現させることで、「働く」「遊ぶ」「住まう」といった多様な活動を充実させる、21世紀の都市のあり方を先取的に体現することが試みられている。

The various urban factors including residences, shops, offices, public facilities and open spaces are well-balanced to create the new identity for the whole district. For this aim, all related specialists from different fields including the developers, clients, designers and contractors had discussions through series of workshops and a design guideline was established.
One of the main design orientations is to be conscious of the time axis within the historical layers. The unique factor of the identity is the fact that the site was a residence of "The Satsuma" in Edo period. "The Memory of Land" was used metaphorically in this urban design.
The district is highlighted by a 150 meter long and 25 wide space named "Siba Satsuma no Michi", which addresses the 21st century's urban setting in the complex activities of work, play and habitation.


