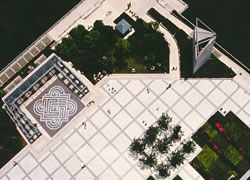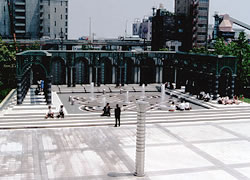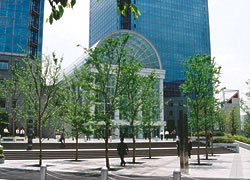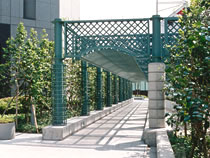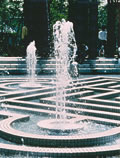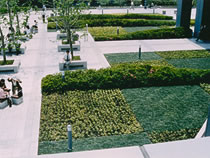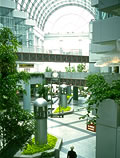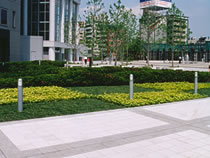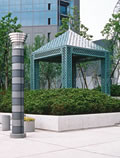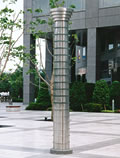
1987 - 1990
芝浦シーバンスランドスケープデザイン
(基本計画、基本設計、実施設計・監理)
BCS賞 / 港区都市景観賞受賞
所在地 :東京都港区芝浦
敷地面積:2.9 ha(敷地) 2.0 ha(公開空地)
Shibaura Seavans Landscape
Schematic & Final Design, Design Development
& Site Supervision
BCS Award / Minatoku Urban Design Merit Award
Location : Shibaura, Minato-ku, Tokyo
Site area : 2.9ha (Site area) / 2.0ha (Public open space)

2.9haの七割の公開空地を、新しいオフィス環境として非日常性を水、光、音で演出し、建築を生業とする4000人の人々のための日々発見の場づくり。

The water theater, the metaphorical image of the canal is produced to refresh visitors and 4000 office workers who are engaged in architectural design and construction in every day life. (One of the two buildings is headquarters for Shimizu Corp. , general contractor.)


