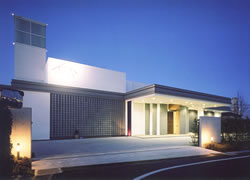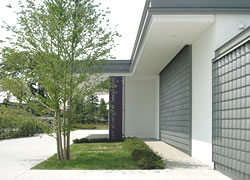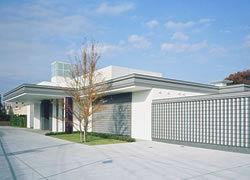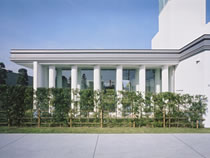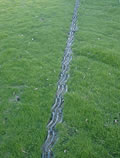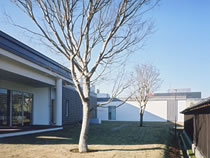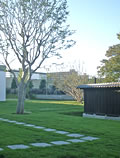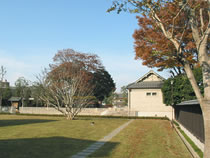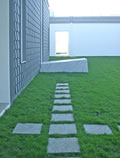
2004 - 2005
茂木本家美術館 - MOMOAランドスケープ
(基本設計、実施設計・監理)
建築 :彦坂裕
建築 :エノア総合計画事務所
所在地 :千葉県野田市
敷地面積:4,184 m2
MOGI-HONKE MUSEUM OF ART
- MOMOA Landscape Design
Schematic & Final Design, Design Development
&Site Supervision
Architecture : Yutaka Hikosaka
Architecture : E-noah Design Solutions,Co.
Location : Noda-City , Chiba Pref.
Site area : 4,184 m2

江戸時代以来の醤油醸造の旧家、茂木本家。その十二代目当主による茂木本家美術館は、野田の人々の暮らしを支えてきたかつての醤油工場の跡地に、次なる文化の種を撒かんと創設された。
稲荷神社と鎮守の森、本家邸宅と屋敷林に隣接する約0.4haの敷地には、稲荷神社軸を基軸として全体が組み立てられた。柱廊によって表(敷地南側)との空気的な繋がりを持った裏庭(敷地北側)には、ゆったりとした芝生空間に、シンボル性の強い樹木を最小限数で配置。借景となる本家の板塀と屋敷林・鎮守の森を含め、歴史性と革新性の調和を目指した。

The Mogi Main Family is one of the most established of soy sauce brewing commercial interests of 350 years ago.
This museum is founded by the 12th generation present master who desires to contribute to the regional culture. The museum was built on the original site of the soy sauce factory, which supported the citizens of Noda from generation to generation.
This site is adjacent to the Mogi head house constructed in the traditional Japanese style replete with beautiful Japanese gardens and landmark trees. The site is also adjacent to the grove of the Inari Shrine which has remained a spiritual protection for this community for a long period of time. It was decided to compose the design of the site as well as the architecture to the axis of the Inari Shrine. Scenery from the adjacent landscape and the traditional walls of the architecture characterizes the proposed garden. The tradition of the surrounding environment and the novelty of the architecture merge to elevate this site to a higher dimension.


