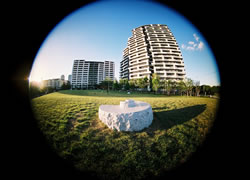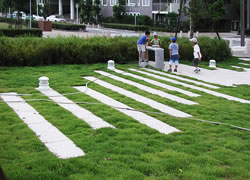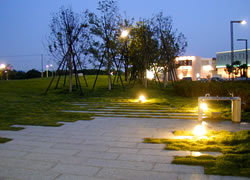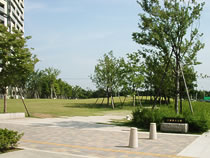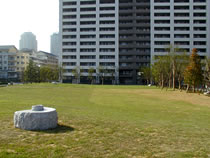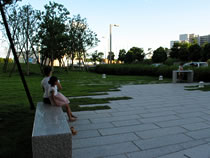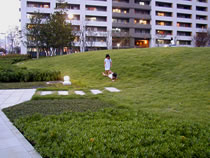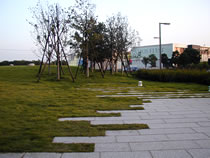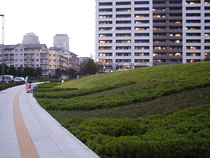
2001 - 2002
幕張新都心公園緑地
打瀬第4公園(仮称:ヒルトップビューパーク)
(基本設計、実施設計)
統括プランナー:土田旭 (都市環境研究所)
所在地 :千葉県千葉市美浜区
敷地面積:5,598m2
Makuhari Bay Town
Utase the 4th park (Hill top view park)
Schematic & Final Design, Design Development
Master planner : Akira Tsuchida (Urban Design Institute Co., Ltd)
Location : Mihama-ku, Chiba city, Chiba pref.
Site area : 5,598m2

幕張ベイタウンの北東端に位置し、街区全体の庭としての役割を担うこの公園では、遊具などのモノをしつらえるのではなく、オープンスペースとして住民の自由な活動と創造性を育むための場づくりを目指した。
開放的な空間全体は、樹林と芝生で構成。芝生空間には、起伏を与えることにより、開放性と同時にメリハリや変化をもたらした。これは、海のメタファーとしての豊穣な大地のうねりの表現でもあり、貝の記憶(石のベンチ)や着岸灯と共に、土地の記憶を彷彿とさせるしつらえとしている。また、植栽や石舗装は、富士山軸を基軸として配したランドアートとなっている。

The park is located on the northeast edge of the "Makuhari Bay Town". This undulating lawn open space induces various activities and invites residents to engage in an infinite spectrum of creative open-air activities. The park is composed of lawn fringed by trees and bushes.
The undulation of the land and the granite objects on the lawn are a metaphor of the sea. Because the site was formerly a seashore, the metaphor invokes the "Memory of the Land".
The granite objects were designed metaphorically in the image of the shell, the garden lights reminisce deck lights on a marina. The granite paving with groundcover synchronized with patterns of bushes parallel to the axis line toward Mt.Fuji manifest the "Land Art".


