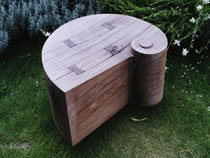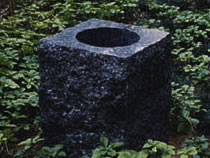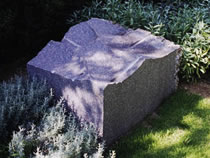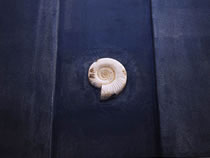
1996 - 2000
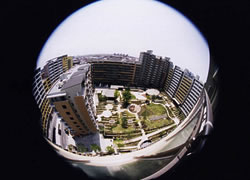
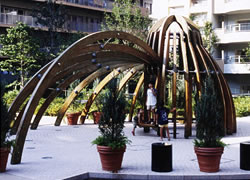
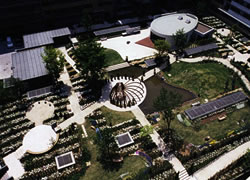
幕張新都心住宅H-1
グランパティオス東の街ランドスケープ
(基本計画、基本設計、実施設計・監理)
統括プランナー:土田旭
建築 :柴田知彦、南條洋雄、渋田一彦
照明 :近田玲子
カラー:吉田慎吾
Makuhari Bay Town
Gran Patios East District Landscape Design
Schematic & Final Design, Design Development
& Site Supervision
Master Planner : Akira Tuchida
Architects : Tomohiko Shibata, Hiroo Nanjo, Kazuhiko Shibuta
Lighting Designer : Reiko Chikada
Color Designer : Shingo Yoshida

高層棟を含む街路囲み型集合住宅の快適な生活環境を建築と外部空間を一体化して構成。リゾートホテル環境。庭園を管理するシステム:ガーデンスクールの導入。

The 4200 sq. meters' Patio space is to aim at creating a community through "Gardening" in a resort hotel-like setting. The design is based on "the Memory of Land": the site was in the sea until recently. The managing system to maintain the garden is the gardening school participated by dwellers.
