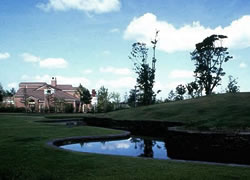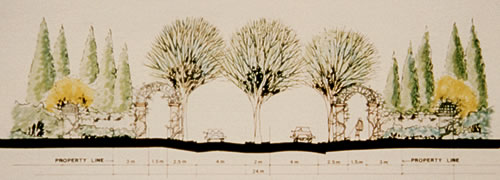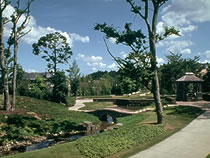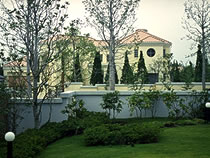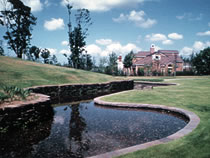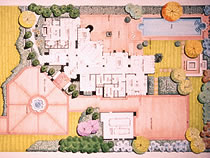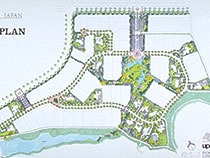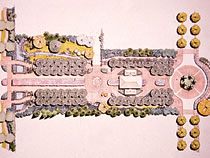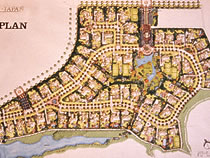
1986 - 1988
ワンハンドレッドヒルズあすみが丘
ランドスケープデザイン
(企画・基本設計)
建築: ウォルター・リチャードソン
(RNM設計事務所 アメリカ)
ランドプランニング:タカ・イシイ
(UPR ランドプランニング)
ランドスケープデザイン:上山良子
(上山良子ランドスケープデザイン研究所)
所在地:千葉県土気
敷地面積:17 ha
総戸数:61戸
完成: 1990年
One Hundred Hills Landscape Design
Schematic & Final Design
Architecture : Walter Richardson (RNM)
Land Planning : Taka Ishi (UPR Land Planning)
Landscape : Ryoko Ueyama
(Ryoko Ueyama Landscape Design Studio)
Location : Toke, Chiba Pref.
Site Area : 17 ha
No. of Houses : 61
Completion : 1990

17haの敷地に65区割という、ゆったりとした生活環境指向型の理想的な住宅コミュニティの形成。中心に水の流れを配し各住居戸の小道を通ってアプローチする。各住戸は最低500坪の広いフロントヤードを持つアメリカ型理想的郊外住宅地の形成。

The 17 ha site is divided into 65 lots so that an ideal living environment is realized. Each house has a large front yard and a swimming pool like typical U.S suburban residence along with a green pathway leading to the central open space.


